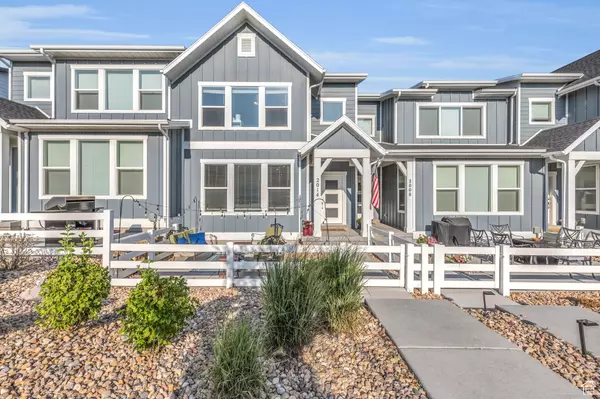2014 N CHIANTI ST Saratoga Springs, UT 84045
UPDATED:
Key Details
Property Type Townhouse
Sub Type Townhouse
Listing Status Active
Purchase Type For Sale
Square Footage 2,727 sqft
Price per Sqft $175
MLS Listing ID 2103436
Style Townhouse; Row-mid
Bedrooms 4
Full Baths 3
Half Baths 1
Construction Status Blt./Standing
HOA Fees $170
HOA Y/N Yes
Abv Grd Liv Area 1,948
Year Built 2020
Annual Tax Amount $2,004
Lot Size 1,306 Sqft
Acres 0.03
Lot Dimensions 0.0x0.0x0.0
Property Sub-Type Townhouse
Property Description
Location
State UT
County Utah
Area Am Fork; Hlnd; Lehi; Saratog.
Rooms
Basement Full
Interior
Interior Features Alarm: Fire, Closet: Walk-In, Disposal, Oven: Gas, Range: Gas, Smart Thermostat(s)
Heating Forced Air
Cooling Central Air
Flooring Carpet
Inclusions Dishwasher: Portable, Dryer, Freezer, Microwave, Range, Refrigerator, Washer, Window Coverings, Video Door Bell(s), Smart Thermostat(s)
Equipment Window Coverings
Fireplace No
Window Features Blinds
Appliance Portable Dishwasher, Dryer, Freezer, Microwave, Refrigerator, Washer
Laundry Electric Dryer Hookup
Exterior
Exterior Feature Patio: Open
Garage Spaces 2.0
Utilities Available Natural Gas Connected, Electricity Connected, Sewer Connected, Water Connected
Amenities Available Biking Trails, Hiking Trails, Maintenance, Pet Rules, Pets Permitted, Picnic Area, Playground
View Y/N No
Roof Type Asphalt
Present Use Residential
Porch Patio: Open
Total Parking Spaces 2
Private Pool No
Building
Story 3
Sewer Sewer: Connected
Finished Basement 100
Structure Type Asphalt
New Construction No
Construction Status Blt./Standing
Schools
Elementary Schools Harvest
Middle Schools Vista Heights Middle School
High Schools Westlake
School District Alpine
Others
HOA Fee Include Maintenance Grounds
Senior Community No
Tax ID 55-909-0328
Monthly Total Fees $170



