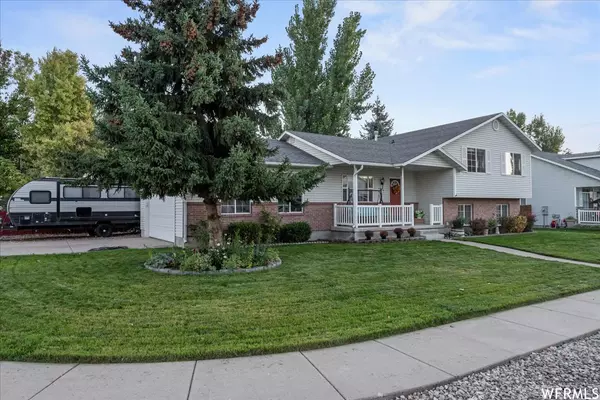For more information regarding the value of a property, please contact us for a free consultation.
1076 W 400 S Logan, UT 84321
Want to know what your home might be worth? Contact us for a FREE valuation!

Our team is ready to help you sell your home for the highest possible price ASAP
Key Details
Property Type Single Family Home
Sub Type Single Family Residence
Listing Status Sold
Purchase Type For Sale
Square Footage 1,673 sqft
Price per Sqft $240
Subdivision Oakbrook Meadows
MLS Listing ID 1906711
Sold Date 12/01/23
Style Rambler/Ranch
Bedrooms 4
Full Baths 2
Construction Status Blt./Standing
HOA Y/N No
Abv Grd Liv Area 1,071
Year Built 1999
Annual Tax Amount $1,514
Lot Size 10,890 Sqft
Acres 0.25
Lot Dimensions 0.0x0.0x0.0
Property Sub-Type Single Family Residence
Property Description
Welcome to this charming, move-in ready, well-kept home, in a sought after area, sitting on a quarter acre, corner lot; makes this home a great location! Commonly said to be in a quiet and friendly neighborhood, you can enjoy looking at the mountain views sitting on your adorable front patio. Imagine entertaining in your large backyard, with a nice sitting area on an open patio, or near the fire pit! The backyard also features an automatic sprinkler system, established garden area, beautifully crafted garden boxes, and a nice sized storage shed, sitting on a concrete slab. This adorable Logan home, not only has; 1673 sq ft, 4 bedrooms, 2 full baths, 2 car garage with RV Parking, it also has a bright airy kitchen with plenty of cabinet & counter space, a walk-in pantry and a nice dining area. The extra large master bedroom also has double closets with built-ins. This home features vaulted ceilings and vinyl plank flooring that really creates a comfortable living space. The basement has a cozy family room with a fireplace, and lots of natural light. This home won't disappoint! Snatch this one quick!
Location
State UT
County Cache
Area Logan; Nibley; River Heights
Zoning Single-Family
Rooms
Basement Partial
Main Level Bedrooms 3
Interior
Interior Features Disposal, Gas Log, Range/Oven: Free Stdng., Vaulted Ceilings
Heating Forced Air, Gas: Central
Cooling Central Air
Flooring Carpet, Laminate, Tile, Vinyl
Fireplaces Number 1
Equipment Storage Shed(s)
Fireplace true
Window Features Blinds
Appliance Ceiling Fan, Portable Dishwasher, Microwave
Laundry Electric Dryer Hookup
Exterior
Exterior Feature Double Pane Windows, Porch: Open, Sliding Glass Doors, Patio: Open
Garage Spaces 2.0
Utilities Available Natural Gas Connected, Electricity Connected, Sewer Connected, Sewer: Public, Water Connected
View Y/N Yes
View Mountain(s)
Roof Type Asphalt
Present Use Single Family
Topography Corner Lot, Curb & Gutter, Fenced: Full, Road: Paved, Sidewalks, Sprinkler: Auto-Full, Terrain, Flat, View: Mountain
Porch Porch: Open, Patio: Open
Total Parking Spaces 2
Private Pool false
Building
Lot Description Corner Lot, Curb & Gutter, Fenced: Full, Road: Paved, Sidewalks, Sprinkler: Auto-Full, View: Mountain
Faces North
Story 2
Sewer Sewer: Connected, Sewer: Public
Water Culinary
Structure Type Brick
New Construction No
Construction Status Blt./Standing
Schools
Elementary Schools Woodruff
Middle Schools Mt Logan
High Schools Logan
School District Logan
Others
Senior Community No
Tax ID 02-152-0044
Acceptable Financing Cash, Conventional, FHA, VA Loan
Horse Property No
Listing Terms Cash, Conventional, FHA, VA Loan
Financing VA
Read Less
Bought with Parker Real Estate Services, PC



