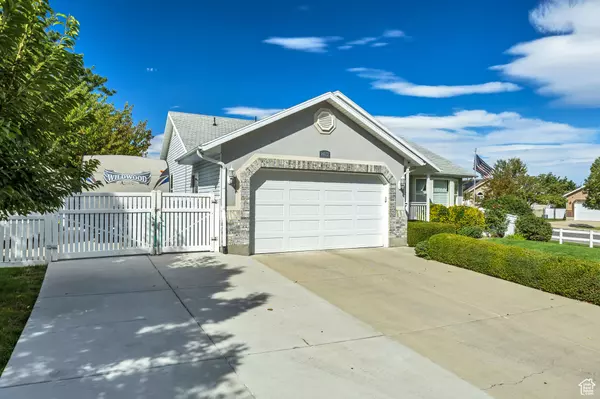For more information regarding the value of a property, please contact us for a free consultation.
14032 S LEWISTON PEAK DR W Riverton, UT 84096
Want to know what your home might be worth? Contact us for a FREE valuation!

Our team is ready to help you sell your home for the highest possible price ASAP
Key Details
Property Type Single Family Home
Sub Type Single Family Residence
Listing Status Sold
Purchase Type For Sale
Square Footage 2,296 sqft
Price per Sqft $274
MLS Listing ID 2111083
Sold Date 11/05/25
Style Rambler/Ranch
Bedrooms 4
Full Baths 2
Three Quarter Bath 1
Construction Status Blt./Standing
HOA Y/N No
Abv Grd Liv Area 1,148
Year Built 2000
Annual Tax Amount $2,859
Lot Size 9,147 Sqft
Acres 0.21
Lot Dimensions 0.0x0.0x0.0
Property Sub-Type Single Family Residence
Property Description
Discover this beautifully updated rambler on a spacious corner lot, ideally located in the charming Foothills Neighborhood close to great schools, shopping/dining, trails, parks, and entertainment. With a fully fenced yard, covered back patio, playhouse, sandbox, mature trees, fruit trees, and impeccable landscaping, the outdoor space is truly an oasis. Step inside to find a bright and inviting interior with vaulted ceilings in the living and dining rooms, fresh new carpet throughout, and tastefully updated bathrooms. The kitchen features white shaker-style cabinetry, stainless steel appliances, and thoughtful finishes that make it both stylish and functional. The spacious primary suite includes an ensuite bath and walk-in closet, while two additional bedrooms upstairs offer a unique layout with French doors on the shared wall-ideal for a connected playroom setup, shared space, or easily converted into traditional bedrooms. The fully finished basement expands your living options with a large family room that flows into a built-in wet bar, perfect for entertaining. French doors open to a versatile flex room that works beautifully as a home office, gym, or creative space as well as an additional bedroom and bath, making the lower level complete. Finally, two storage sheds and RV parking with 220V power on the side of the home are the perfect setup for both storage and prep for weekend fun making this home an incredible opportunity you won't want to miss.
Location
State UT
County Salt Lake
Area Wj; Sj; Rvrton; Herriman; Bingh
Zoning Single-Family
Rooms
Basement Full
Main Level Bedrooms 3
Interior
Interior Features Alarm: Fire, Bar: Wet, Bath: Primary, Closet: Walk-In, Den/Office, Disposal, French Doors, Kitchen: Updated, Range/Oven: Built-In, Vaulted Ceilings, Video Camera(s)
Heating Forced Air, Gas: Central
Cooling Central Air
Flooring Carpet, Laminate, Linoleum, Tile
Equipment Play Gym, Storage Shed(s), Swing Set, Window Coverings, Workbench
Fireplace false
Window Features Blinds,Plantation Shutters,Shades
Appliance Ceiling Fan, Microwave, Refrigerator
Laundry Electric Dryer Hookup
Exterior
Exterior Feature Bay Box Windows, Double Pane Windows, Out Buildings, Lighting, Patio: Covered, Porch: Open, Storm Doors
Garage Spaces 2.0
Utilities Available Natural Gas Connected, Electricity Connected, Sewer Connected, Sewer: Public, Water Connected
View Y/N Yes
View Mountain(s)
Roof Type Asphalt
Present Use Single Family
Topography Corner Lot, Curb & Gutter, Fenced: Full, Road: Paved, Sidewalks, Sprinkler: Auto-Full, Terrain, Flat, View: Mountain
Accessibility Single Level Living
Porch Covered, Porch: Open
Total Parking Spaces 2
Private Pool false
Building
Lot Description Corner Lot, Curb & Gutter, Fenced: Full, Road: Paved, Sidewalks, Sprinkler: Auto-Full, View: Mountain
Story 2
Sewer Sewer: Connected, Sewer: Public
Water Culinary, Secondary
Structure Type Asphalt,Brick,Stucco
New Construction No
Construction Status Blt./Standing
Schools
Elementary Schools Foothills
Middle Schools South Hills
School District Jordan
Others
Senior Community No
Tax ID 32-01-380-005
Security Features Fire Alarm
Acceptable Financing Cash, Conventional, FHA, VA Loan
Horse Property No
Listing Terms Cash, Conventional, FHA, VA Loan
Financing FHA
Read Less
Bought with KW Utah Realtors Keller Williams (Brickyard)
GET MORE INFORMATION




